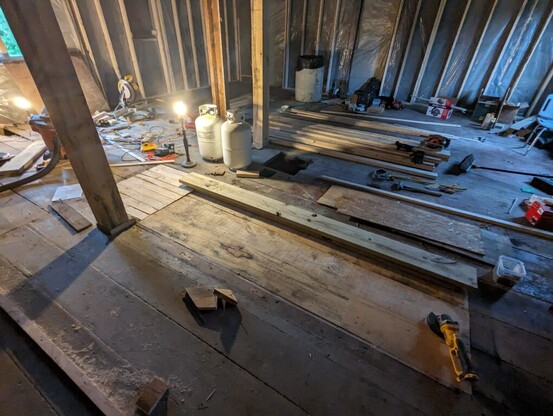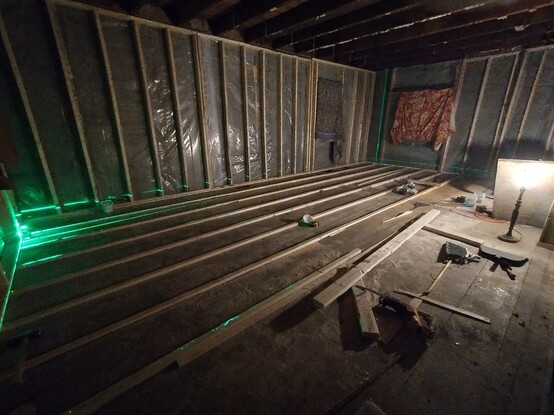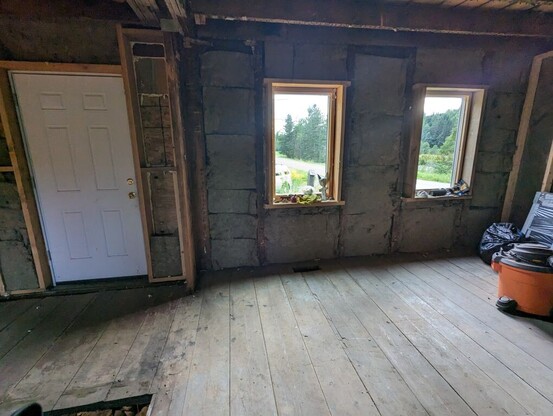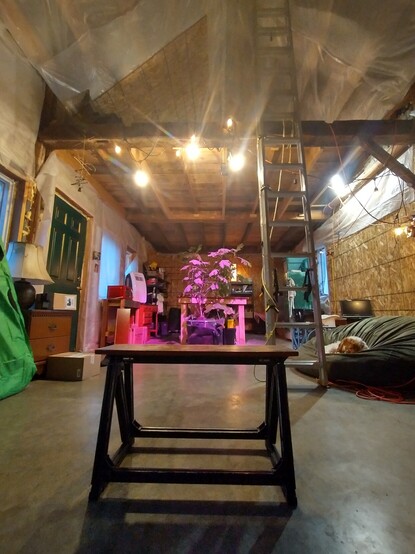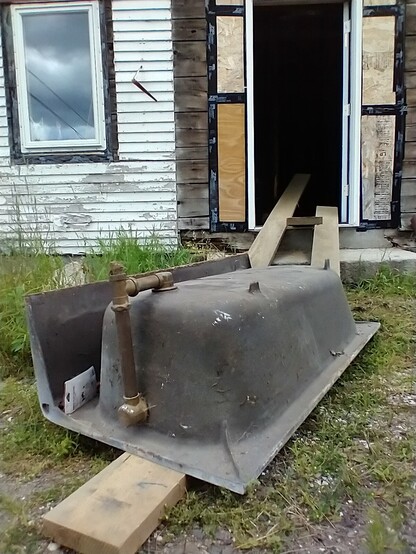flaeky pancako · @fleeky
162 followers · 2294 posts · Server prsm.space#prsm
Filled in where the staircase used to be and reinforced the floor , have to spend some more time filling in parts of the floor and really making sure there are no openings.. suoer paranoid some mousy or rats will die between the old floor and new floor otherwise..
flaeky pancako · @fleeky
162 followers · 2294 posts · Server prsm.spaceLevelling for the floor we building onto the existing floor, also having to fix parts of the floor as we go!
flaeky pancako · @fleeky
162 followers · 2275 posts · Server prsm.space#prsm #diwhy some house updates! We are doing two layers of insulation so that we can have proper framing in the second layer , first layer is nearly done. Today I will be putting the plastic up and doing the rest of the wall framing. Then it will be off to making a new level floor on top of the old floor
flaeky pancako · @fleeky
160 followers · 2261 posts · Server prsm.space#prsm
House is getting there slowly but surely, we started putting up OSB on the walls and also got things a bit more cleaned up and organized, hope to finish up the OSB soon so that we can then start putting on the planed rough cut pine that will cover everything!
flaeky pancako · @fleeky
159 followers · 2253 posts · Server prsm.spaceflaeky pancako · @fleeky
130 followers · 1913 posts · Server prsm.space#prsm #diywhy #vermont
so in order for our heating system to not freeze in the winter i had to build a room inside of our basement .. from all recycled materials because we are broke,, this is the result! i am sad i didnt get to have a shot of the framing as that did turn out real good but here it is , there will be one extra wall to close in the back area more to protect it from the elements just a bit extra and we still have to insulate the ceiling somehow !
flaeky pancako · @fleeky
129 followers · 1910 posts · Server prsm.spacemy wip solar shed, it will eventually have 1.2kw on the roof and a 600amp/hr battery bank that will run on 36v , i have to build a crate for the batteries and insulate it because winters in vermont get kind of cold, i think this will also be a starting area for trails into the woods and will eventually supply power to the cabins as well as power for lights in the housee :)
flaeky pancako · @fleeky
129 followers · 1898 posts · Server prsm.space#prsm #building #vermont
so we are building a room in the basement for our water / heating system and the first step was to build a stair case down into the basement!
at first i tried to make stringers for the steps but i managed to mess up the measurements or something and it turned out un level. instead i went through my burned wood , fit it to the basement , cut it and then screwed a block into that to find the level , then i ended up cutting them all at 50 degree :)
flaeky pancako · @fleeky
129 followers · 1898 posts · Server prsm.space#vermont #prsm
some progress , the two older gents helping us with the roof are really showing how its done , they managed to completely rip off and are almost done replacing the roof while also adding a shed dormer , in only 3 weeks, probably one more week and they will be completely done with windows in place and cladding and such all on there , amazing !
for the east wing i managed to finally get in the 4 windows and door all the way and also cover it with osb , next is tyvek and tape!
flaeky pancako · @fleeky
129 followers · 1898 posts · Server prsm.spaceflaeky pancako · @fleeky
129 followers · 1898 posts · Server prsm.space#prsm #diwhy @jiggidy got first window in , now got to shim it and put window tape and foam.. I dunno what it is but I get super stressed about house building .. like if you do it wrong you gonna have big problems down the line, but I really have no idea how to account for that. Also my skill as a carpenter is just not there yet, and yet we are doing this right now, no time to learn carpentry first..
flaeky pancako · @fleeky
129 followers · 1898 posts · Server prsm.space#prsm this months ..big push is to get the east wing liveable, what started as just removing the cladding turned into stripping the house to the bone.. the bigger opening will probably have two 5 ft windows and the other side will also have windows but we are not sure if what we have will fit yet. The pile of wood in the foreground is all wood we think we can recycle / reuse eventually for who knows what!
